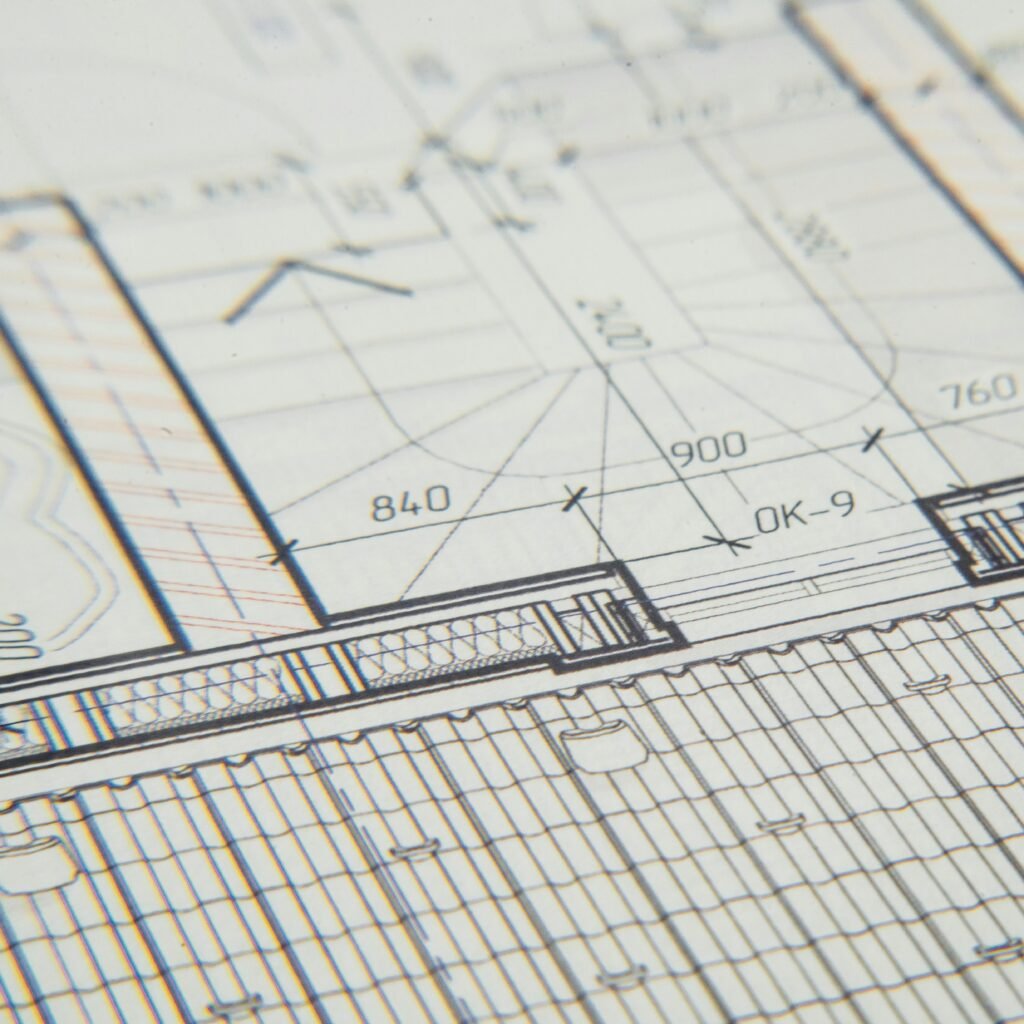Our services

Render
We start by building a detailed 3D model of your design from your dwg file, incorporating all architectural elements, textures, and finishes to bring the concept to life. This serves as the foundation for the final renderings.
Using advanced rendering software, we generate high-resolution images or animations of your project. This stage ensures that every detail—shadows, reflections, and textures—is captured with exceptional clarity and realism.

3D Modeling
We start by building a detailed 3D model of your design from your dwg file, incorporating all architectural elements, textures, and finishes to bring the concept to life. This serves as the foundation for the final renderings.

2D Drawings
The 2D architectural drawings service at Rendenia focuses on creating detailed, precise, and accurate representations of architectural designs in two dimensions. These drawings are essential for conveying the layout, structure, and details of a project to contractors, clients, and stakeholders.

Virtual Tour
A virtual or presentation that allows clients, stakeholders, or decision-makers to experience a building or space before it is constructed. It’s an immersive way to explore architectural designs, showcasing the flow, scale, and aesthetic of the project.
Your Vision, Your Budget

Interior Render

Exterior Architectural Render

2D Architectural Drawings
1 Floor plan: $150
Full set, Floor plan, Elevations, Sections: $600
Custom
8 Years Experience
5 Star Rating
Leave it to Us!
Get a Quote for Your Project – No Compromise.
